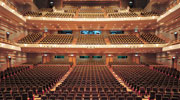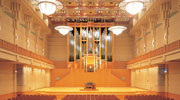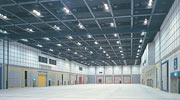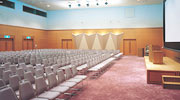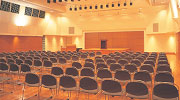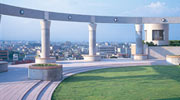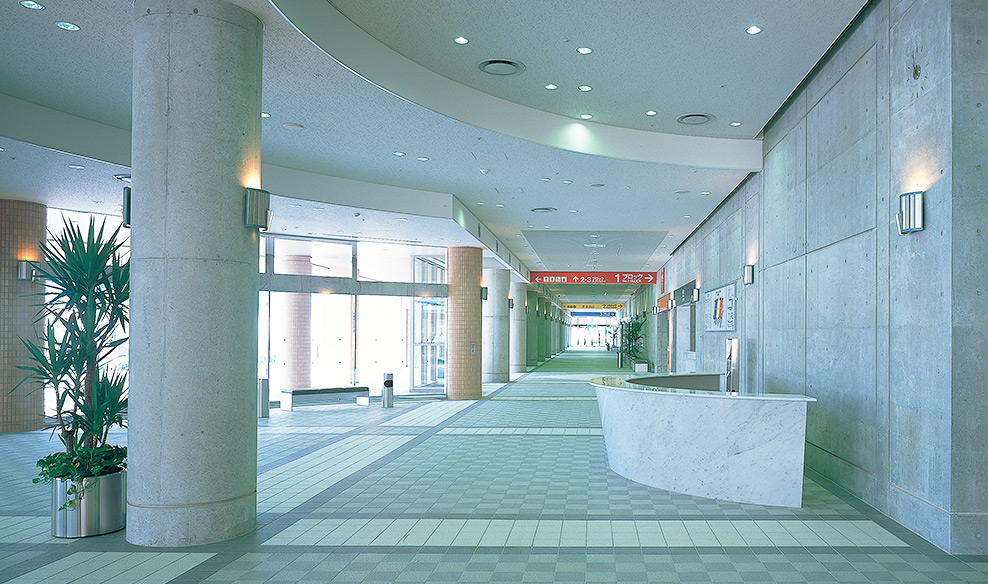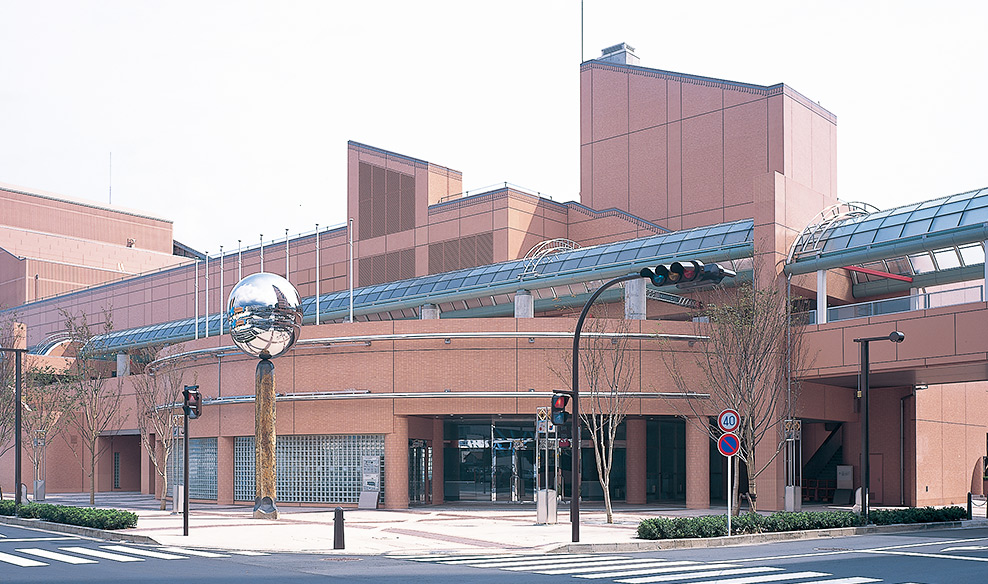for VISITOR
- HOME
- Exhibition and Event Hall
Exhibition and Event Hall
The Exhibition and Event Hall offers excellent opportunities to create various functions, such as exhibition, reception and events.
With a total floor area of 3,500 square meters, the hall can accommodate up to 5,300 seats when used for functions like receptions.
The hall can also be divided into three blocks depending on the size of function.
An underfloor duct system allows free layout of power, water supply/drainage and telephone lines. The hall has six anterooms that can be used as an office for event staff or a meeting space and can offer various functions supporting large-scale exhibitions.
Directly connected to JR Hamamatsu station serving as the terminal for JR and other trains, buses and taxis, the Exhibition and Event Hall with excellent access is an ideal venue for exhibitions.
Exhibition and Event Hall Service Information

-
 Restroom for men
Restroom for men
-
 Restroom for women
Restroom for women
-
 Multipurpose
Multipurpose
toilet -
 Elevator
Elevator
-
 Coin Locker
Coin Locker
-
 Vending machine
Vending machine
-
 Public phone
Public phone
-
 AED
AED
-
 Wi-Fi
Wi-Fi
Access to Exhibition and Event Hall

From “May One Exit” of JR Tokaido Line (2F)
-

-
“May One Exit” of JR Tokaido Line (2F)
- After passing through the ticket gate of “May One Exit”, please walk straight along the path.
* For passengers of the JR Shinkansen Line, please pass through the transfer gate of the local line first before the ticket gate of May One Exit.
* May One Exit” is open between 7:40 - 21:15.
-
-

-
Accessway (2F)
- After exiting May One Building, please keep going along the path with the slope/ staircase.
-
-

-
Accessway (Moving Sidewalk, 2F)
- Please take the moving sidewalk and go straight.
-
-

-
Accessway (ACT Tower/Exhibition and Event Hall, 2F)
- Please keep going ahead on the moving sidewalk. After getting off the moving sidewalk, keep walking ahead up to the front corner to turn.
-
-

-
Accessway (Exhibition and Event Hall, 2F)
- Please turn the corner and keep walking ahead. You will soon find the automatic door on the right side to enter the Exhibition and Event Hall building (2F).
-
-

-
Entrance of Exhibition and Event Hall (1F)
- Please enter the building and take the elevator or the staircase from the 2nd floor down to the 1st floor. You will see the entrances of the 1st, 2nd and 3rd Block towards the end respectively along the long corridor.
-





